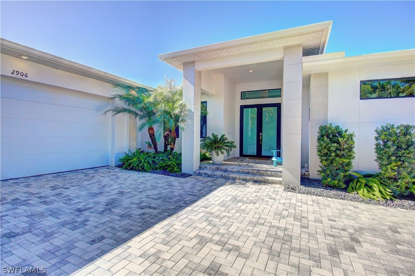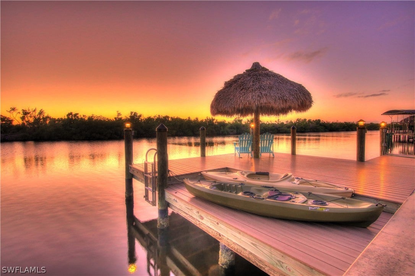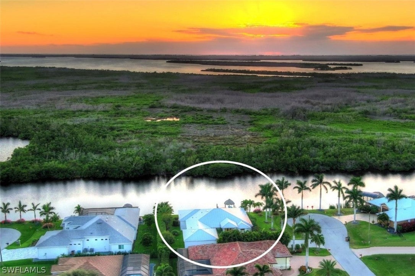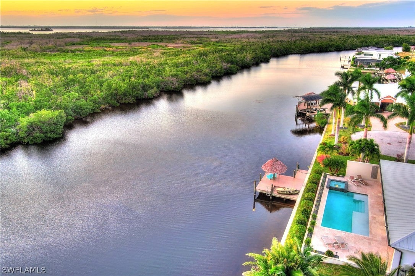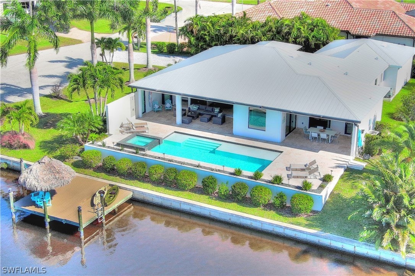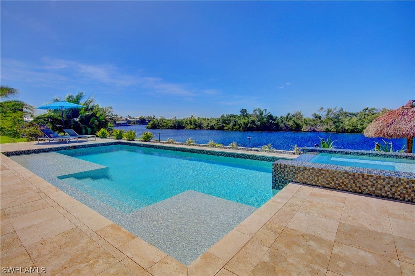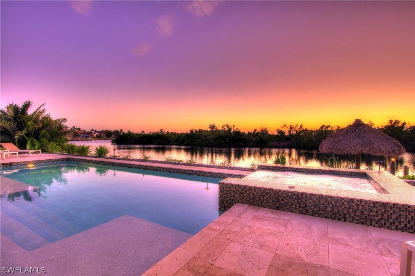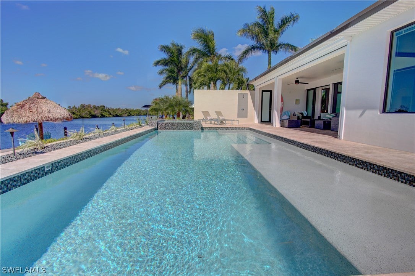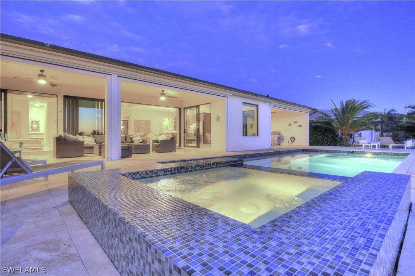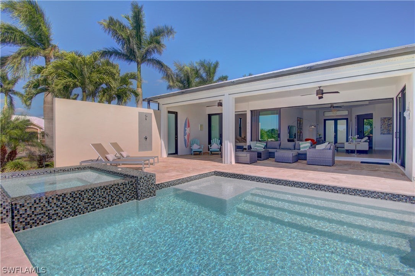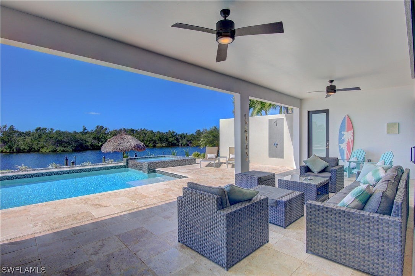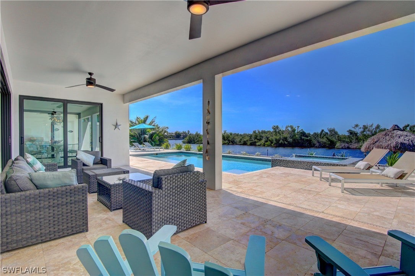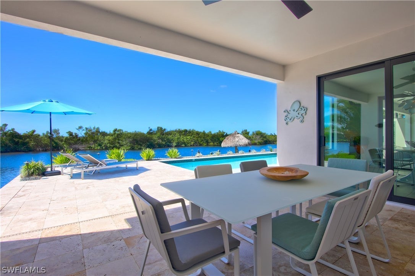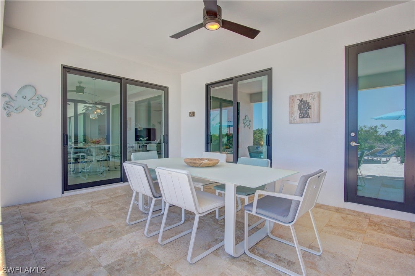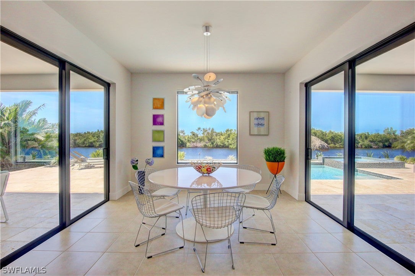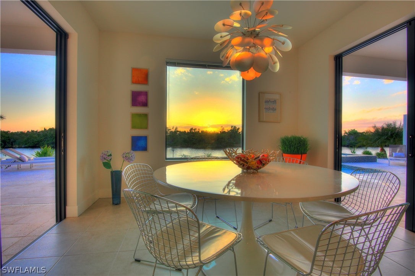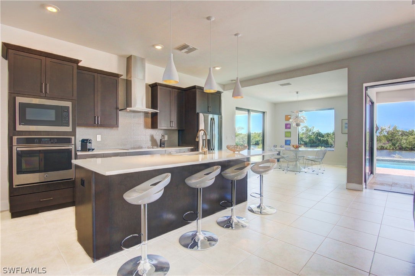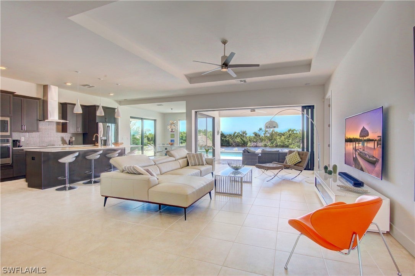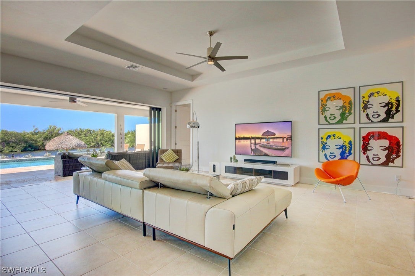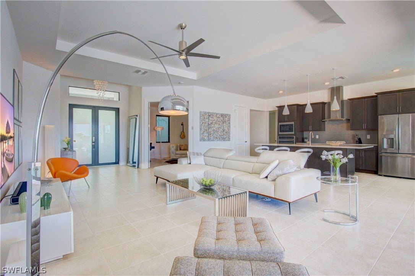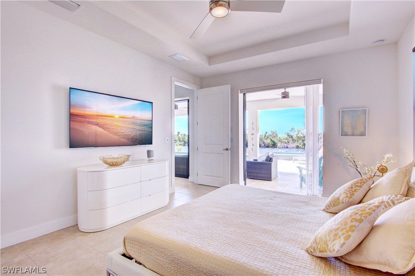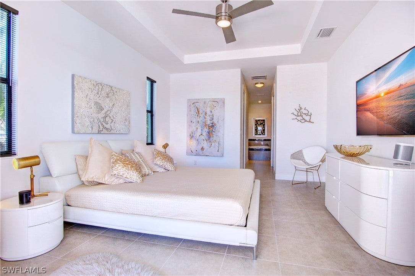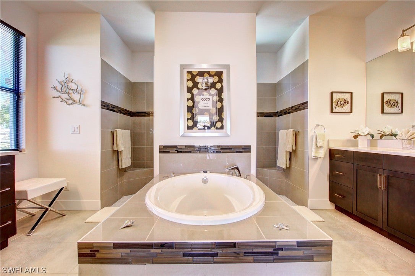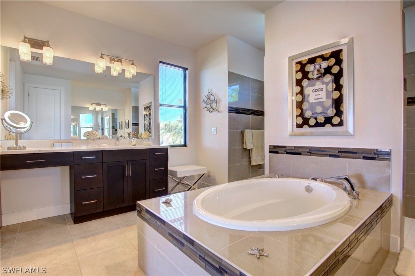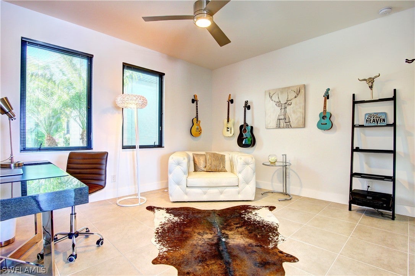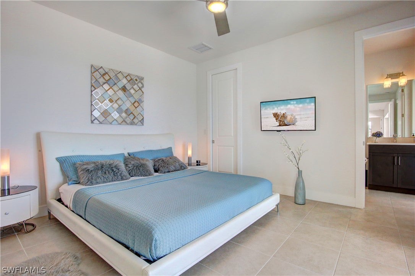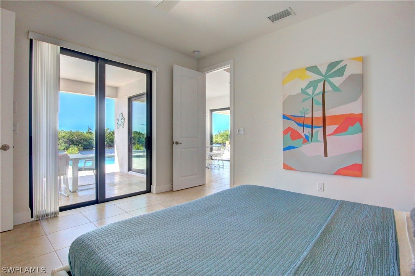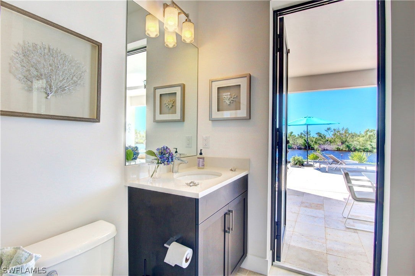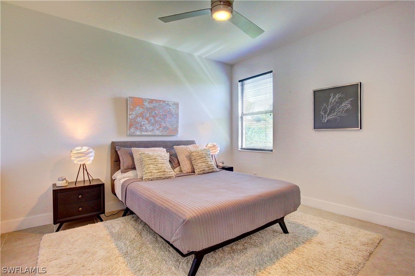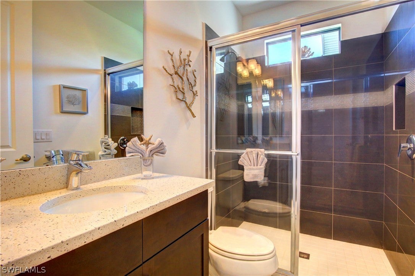Address2906 Sw 29Th Terrace, CAPE CORAL, FL, 33914
Price$1,790,000
- 4 Beds
- 3 Baths
- Residential
- 2,474 SQ FT
- Built in 2017
Exquisite. Tranquil. Serene. Luxury living at its finest is found in this turnkey furnished, direct gulf-access, custom-built villa. Situated along 155 ft of Spreader Canal frontage, the expansive outdoor living provides the ultimate waterfront experience. From spending your evenings under your tiki hut on your private dock to relaxing in your large pool and spa with a brand new lanai cage (03/24), or entertaining in one of your two covered outdoor living areas, you’ll enjoy a lifestyle that can’t be beat. Nearly every room in the home offers views over the 200 ft wide canal and nature preserve beyond. Better yet, with southwestern exposure, a lifetime of sunsets awaits. Inside you’ll enjoy modern living and a touch of retro design with luxurious finishes throughout the nearly 2,500 sq.ft. home. Master and junior suites provide you and your guests the comfort and privacy you desire. With a total of 4 beds (currently used as a 3 + den) and 3 full baths, you’re sure to find all the space you need. Perfectly positioned at the end of a quiet cul-de-sac, you’re invited to escape the hustle and bustle of the world and discover your own private oasis within this stunning villa’s walls.
Essential Information
- MLS® #224029851
- Price$1,790,000
- HOA Fees$0
- Bedrooms4
- Bathrooms3.00
- Full Baths3
- Square Footage2,474
- Acres0.36
- Price/SqFt$724 USD
- Year Built2017
- TypeResidential
- Sub-TypeSingle Family
- StyleRanch, One Story
- StatusActive
Community Information
- Address2906 Sw 29Th Terrace
- SubdivisionCAPE CORAL
- CityCAPE CORAL
- CountyLee
- StateFL
- Zip Code33914
Area
CC22 - Cape Coral Unit 69,70,72-
Utilities
Cable Available, High Speed Internet Available
Features
Irregular Lot, Oversized Lot, Sprinklers Automatic
Parking
Attached, Garage, Garage Door Opener
Garages
Attached, Garage, Garage Door Opener
View
Canal, Mangroves, Preserve, Water
Waterfront
Canal Access, Navigable Water, Seawall
Pool
Concrete, Electric Heat, Heated, In Ground, Pool Equipment, Screen Enclosure, Outside Bath Access, Pool/Spa Combo
Interior Features
Breakfast Bar, Bedroom on Main Level, Bathtub, Dual Sinks, Entrance Foyer, Family/Dining Room, French Door(s)/Atrium Door(s), High Ceilings, Living/Dining Room, Main Level Primary, Multiple Primary Suites, Pantry, Separate Shower, Cable TV, Walk-In Closet(s), Split Bedrooms
Appliances
Built-In Oven, Dryer, Dishwasher, Electric Cooktop, Disposal, Ice Maker, Microwave, Refrigerator, Washer
Cooling
Central Air, Ceiling Fan(s), Electric
Exterior Features
Security/High Impact Doors, Sprinkler/Irrigation, Outdoor Shower, Shutters Electric
Lot Description
Irregular Lot, Oversized Lot, Sprinklers Automatic
Windows
Impact Glass, Window Coverings
Amenities
- AmenitiesNone
- # of Garages2
- Is WaterfrontYes
- Has PoolYes
Interior
- InteriorTile
- HeatingCentral, Electric
- # of Stories1
- Stories1
Exterior
- ExteriorBlock, Concrete, Stucco
- RoofMetal
- ConstructionBlock, Concrete, Stucco
Additional Information
- Date ListedApril 1st, 2024
- ZoningR1-W
Listing Details
- OfficeWunsch Realty Inc
 The data relating to real estate for sale on this web site comes in part from the Broker ReciprocitySM Program of the Charleston Trident Multiple Listing Service. Real estate listings held by brokerage firms other than NV Realty Group are marked with the Broker ReciprocitySM logo or the Broker ReciprocitySM thumbnail logo (a little black house) and detailed information about them includes the name of the listing brokers.
The data relating to real estate for sale on this web site comes in part from the Broker ReciprocitySM Program of the Charleston Trident Multiple Listing Service. Real estate listings held by brokerage firms other than NV Realty Group are marked with the Broker ReciprocitySM logo or the Broker ReciprocitySM thumbnail logo (a little black house) and detailed information about them includes the name of the listing brokers.
The broker providing these data believes them to be correct, but advises interested parties to confirm them before relying on them in a purchase decision.
Copyright 2024 Charleston Trident Multiple Listing Service, Inc. All rights reserved.

