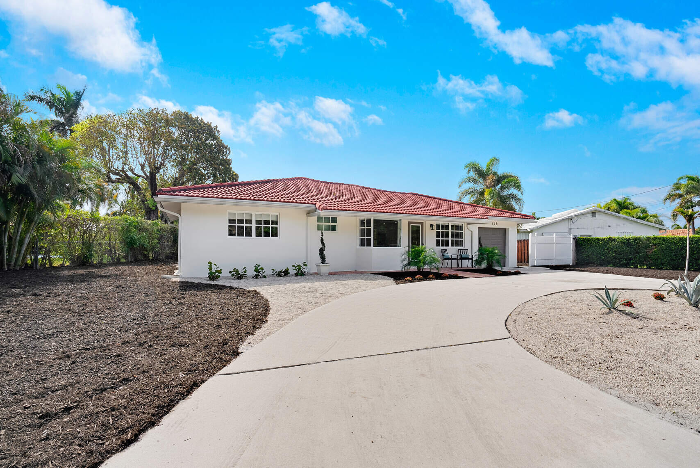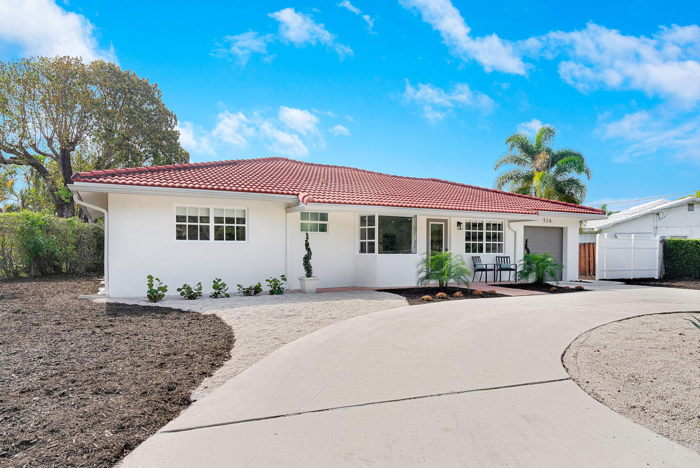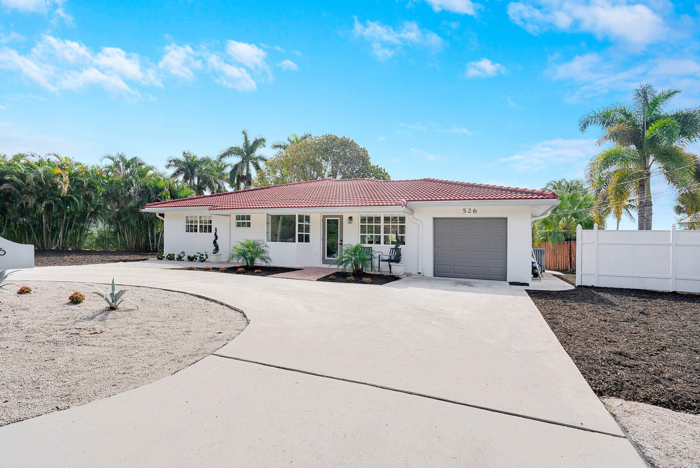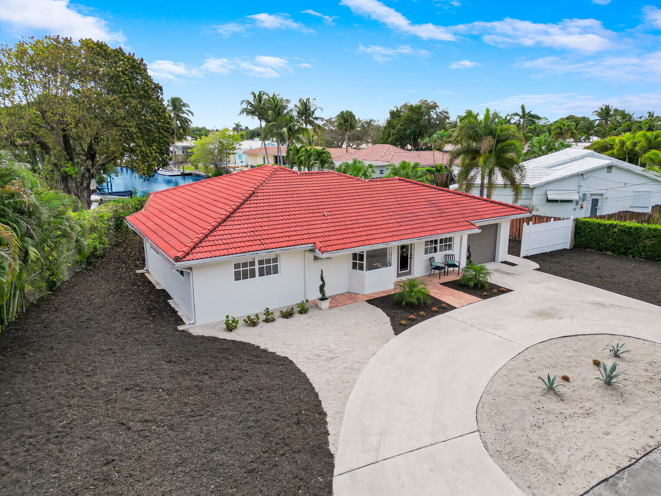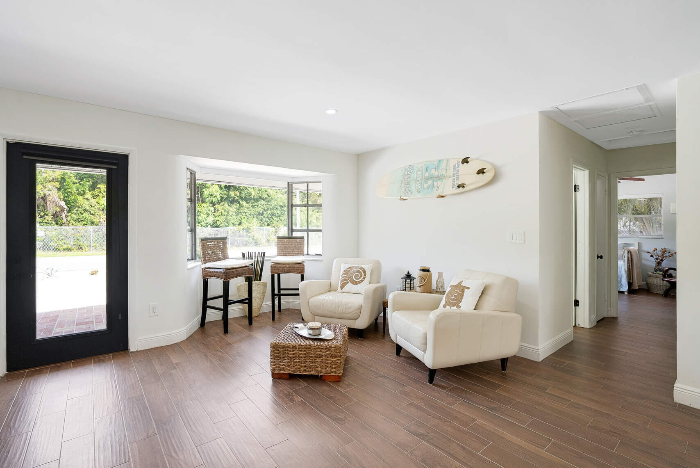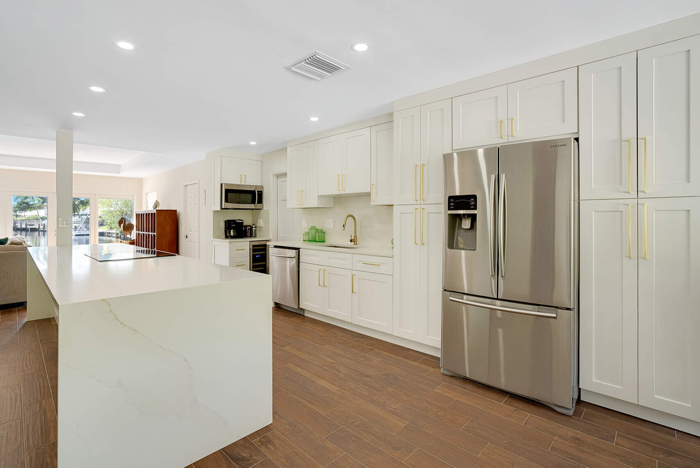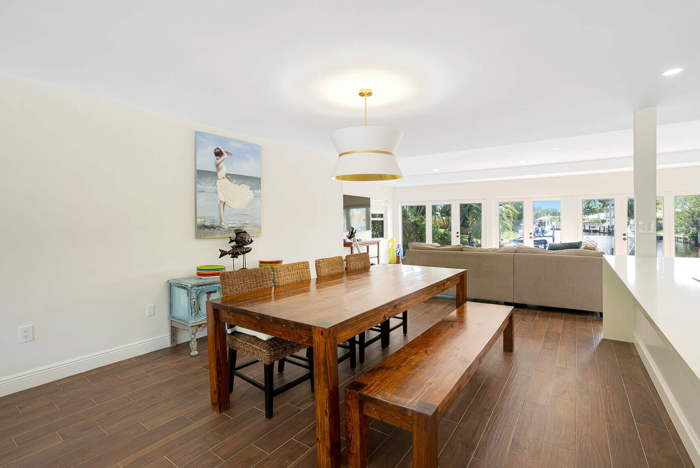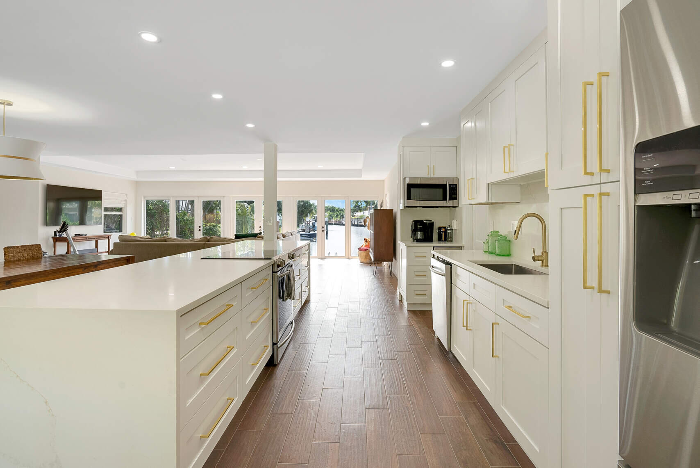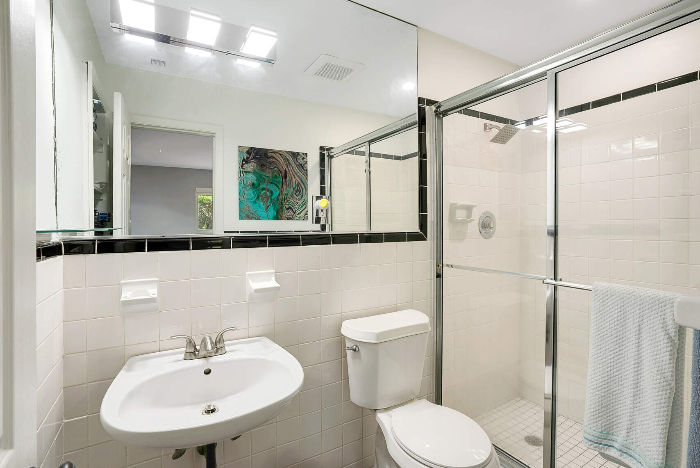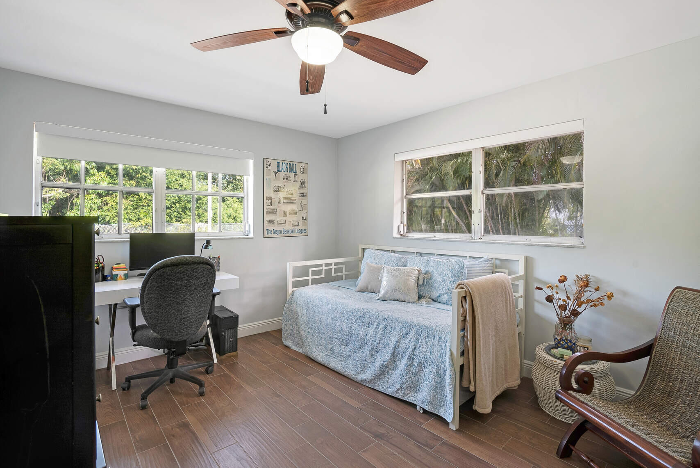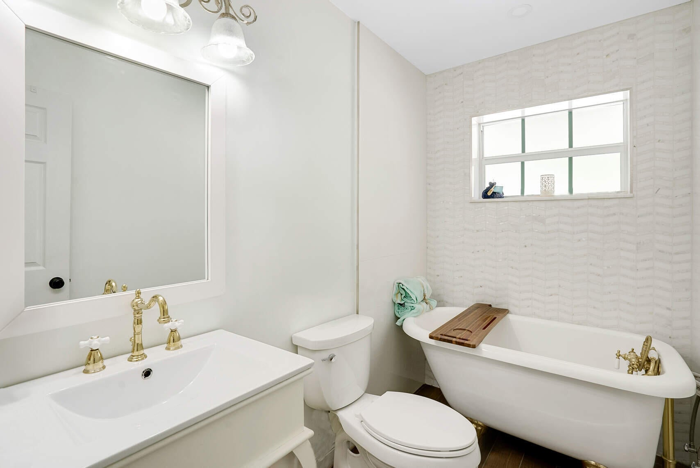Address526 Sw 11Th Pl, Boca Raton, FL, 33432
Price$1,500,000
- 2 Beds
- 2 Baths
- Residential
- 1,762 SQ FT
- Built in 1964
This remodeled and move-in ready, waterfront Boca Islands, non-HOA SFH is nestled 3 min or .7 mi to the exciting & renowned downtown Boca Raton. Positioned on the only Boca Islands lot presenting both a striking winding waterway vista and tropical hammock views. The open concept home features neutral wood-look porcelain tile throughout. The kitchen has white shaker cabinetry, brushed brass fixtures and modern quartz countertops. Just blocks away lie an excess of fantastic boutiques, markets, restaurants, cafes and shopping destinations like Mizner Park, Royal Palm Plaza & the Boca Raton Mall. The Boca Raton has a private membership avail. for the iconic Boca Raton Club. The ocean is 6 min (1.6 mi ) E with 2 mi of lifeguarded pristine & award winning beaches. Room for a new pool.
Upcoming Open Houses
- Date/TimeSaturday, June 29th, 10:30am - 2:00pm
- Date/TimeSunday, June 30th, 12:30pm - 3:00pm
Essential Information
- MLS® #RX-10947790
- Price$1,500,000
- HOA Fees$0
- Taxes$4,891 (2023)
- Bedrooms2
- Bathrooms2.00
- Full Baths2
- Square Footage1,762
- Acres0.18
- Price/SqFt$851 USD
- Year Built1964
- TypeResidential
- RestrictionsLease OK, None
- Style< 4 Floors, Other Arch
- StatusPrice Change
Community Information
- Address526 Sw 11Th Pl
- Area4270
- SubdivisionBOCA ISLANDS SEC 6
- CityBoca Raton
- CountyPalm Beach
- StateFL
- Zip Code33432
Sub-Type
Residential, Single Family Detached
Utilities
3-Phase Electric, Public Water, Public Sewer, Cable, Lake Worth Drain Dis, Water Available
Parking
Garage - Attached, 2+ Spaces, Driveway, Drive - Circular, Open
Waterfront
Interior Canal, Navigable, Seawall, Ocean Access, Canal Width 1 - 80
Interior Features
Pantry, Pull Down Stairs, Walk-in Closet, Volume Ceiling, Stack Bedrooms, Cook Island, French Door, Laundry Tub, Entry Lvl Lvng Area
Appliances
Washer, Dryer, Refrigerator, Range - Electric, Dishwasher, Water Heater - Elec, Ice Maker, Microwave, Auto Garage Open, Washer/Dryer Hookup
Cooling
Electric, Ceiling Fan, Central
Exterior Features
Fence, Awnings, Open Porch, Room for Pool
Lot Description
< 1/4 Acre, Public Road, West of US-1
Windows
Bay Window, Casement, Single Hung Metal, Awning, Impact Glass
Elementary
Boca Raton Elementary School
Middle
Boca Raton Community Middle School
High
Boca Raton Community High School
Amenities
- AmenitiesBoating, Bike - Jog
- # of Garages1
- ViewCanal, Preserve
- Is WaterfrontYes
Interior
- HeatingCentral, Electric
- # of Stories1
- Stories1.00
Exterior
- RoofS-Tile, Concrete Tile
- ConstructionCBS, Block
School Information
Additional Information
- Days on Website175
- ZoningR-1-D Resi Low
Listing Details
- OfficeCompass Florida LLC
Price Change History for 526 Sw 11Th Pl, Boca Raton, FL (MLS® #RX-10947790)
| Date | Details | Change | |
|---|---|---|---|
| Status Changed from Active to Price Change | – | ||
| Price Reduced from $1,530,000 to $1,500,000 | |||
| Status Changed from Price Change to Active | – | ||
| Price Reduced from $1,570,000 to $1,530,000 | |||
| Status Changed from Active to Price Change | – | ||
| Show More (12) | |||
| Price Reduced from $1,590,000 to $1,570,000 | |||
| Status Changed from Price Change to Active | – | ||
| Price Reduced from $1,600,000 to $1,590,000 | |||
| Price Reduced from $1,650,000 to $1,600,000 | |||
| Price Reduced from $1,675,000 to $1,650,000 | |||
| Status Changed from Active to Price Change | – | ||
| Price Reduced from $1,700,000 to $1,675,000 | |||
| Status Changed from Price Change to Active | – | ||
| Status Changed from Active to Price Change | – | ||
| Price Reduced from $1,750,000 to $1,700,000 | |||
| Status Changed from New to Active | – | ||
| Status Changed from Coming Soon to New | – | ||
Similar Listings To: 526 Sw 11Th Pl, Boca Raton
- Boca Raton is One of 100 Best Places to Live in America
- The Top 8 Brunches in Boca Raton
- History from the Spooky Side: Walking Tours of Boca Raton Cemetery
- Boca Raton Riverfront Property May be Opened for Picnics
- 18 Can’t Miss Things to Do in Boca Raton
- 10 Best Restaurants in Boca Raton
- Living in Boca Raton: What to Know Before You Move
- 372 E Alexander Palm Rd
- 360 E Alexander Palm Rd
- 212 W Alexander Palm Rd
- 224 W Key Palm Rd
- 2989 Spanish River Rd
- 290 S Maya Palm Dr
- 249 W Alexander Palm Rd
- 1207 Spanish River Rd
- 251 W Coconut Palm Rd
- 1964 Royal Palm Wy
- 2525 Spanish River Rd
- 1371 Royal Palm Wy
- 169 W Key Palm Rd
- 166 W Alexander Palm Rd
- 217 Thatch Palm Dr

All listings featuring the BMLS logo are provided by BeachesMLS, Inc. This information is not verified for authenticity or accuracy and is not guaranteed. Copyright ©2024 BeachesMLS, Inc.
Listing information last updated on June 29th, 2024 at 3:30am EDT.
 The data relating to real estate for sale on this web site comes in part from the Broker ReciprocitySM Program of the Charleston Trident Multiple Listing Service. Real estate listings held by brokerage firms other than NV Realty Group are marked with the Broker ReciprocitySM logo or the Broker ReciprocitySM thumbnail logo (a little black house) and detailed information about them includes the name of the listing brokers.
The data relating to real estate for sale on this web site comes in part from the Broker ReciprocitySM Program of the Charleston Trident Multiple Listing Service. Real estate listings held by brokerage firms other than NV Realty Group are marked with the Broker ReciprocitySM logo or the Broker ReciprocitySM thumbnail logo (a little black house) and detailed information about them includes the name of the listing brokers.
The broker providing these data believes them to be correct, but advises interested parties to confirm them before relying on them in a purchase decision.
Copyright 2024 Charleston Trident Multiple Listing Service, Inc. All rights reserved.

