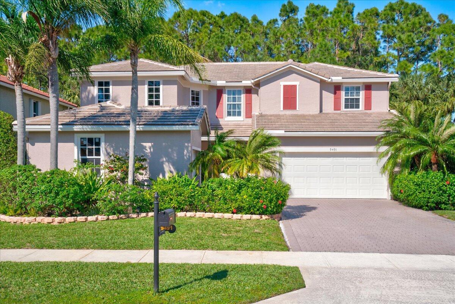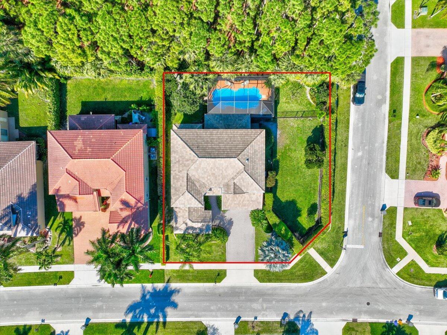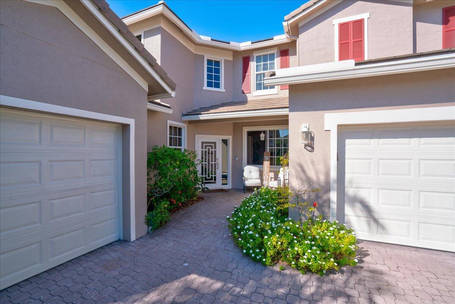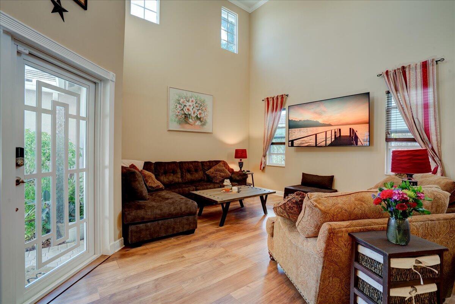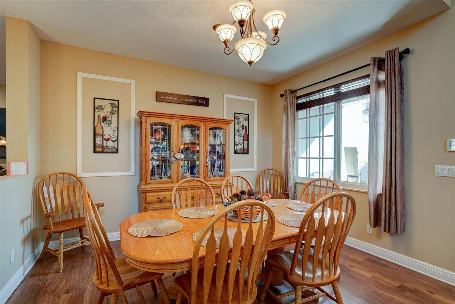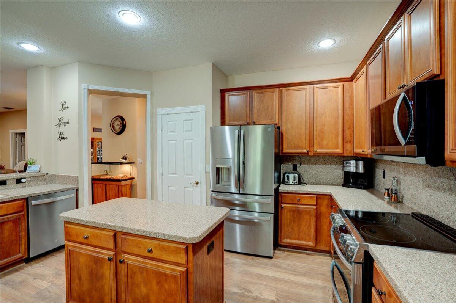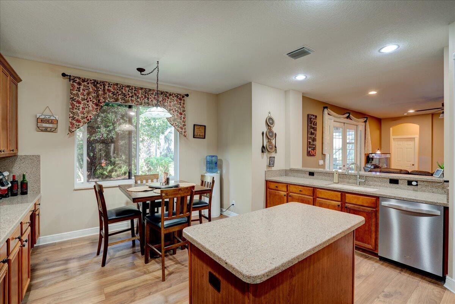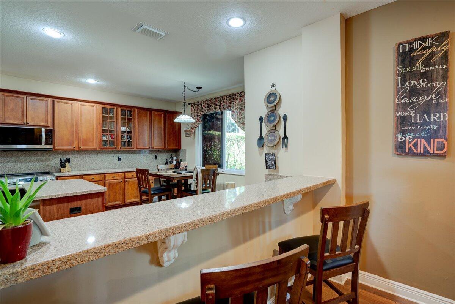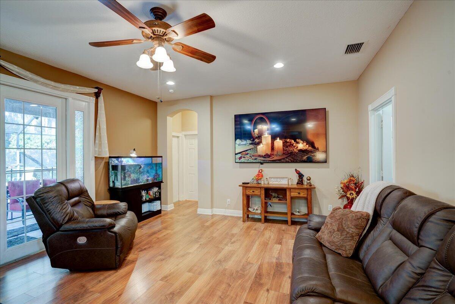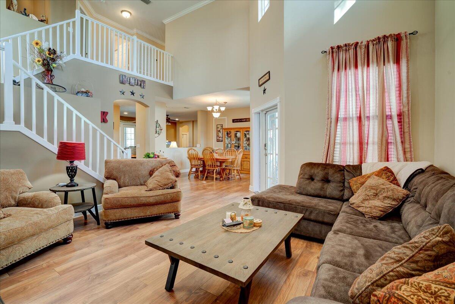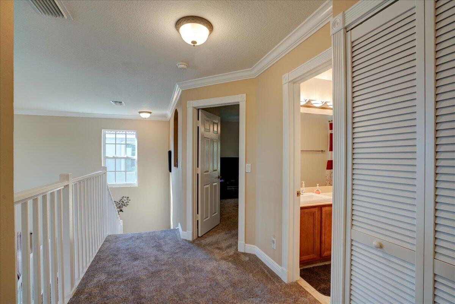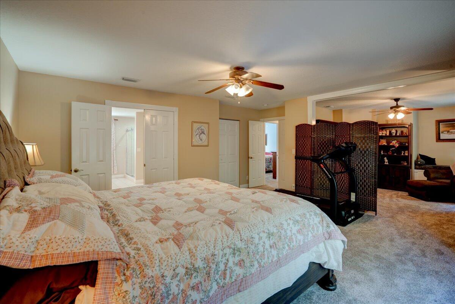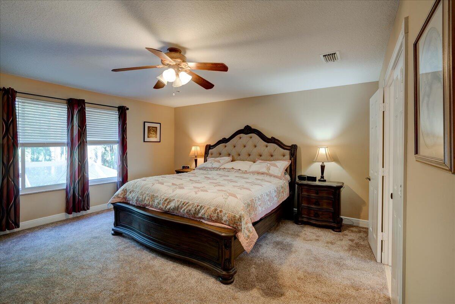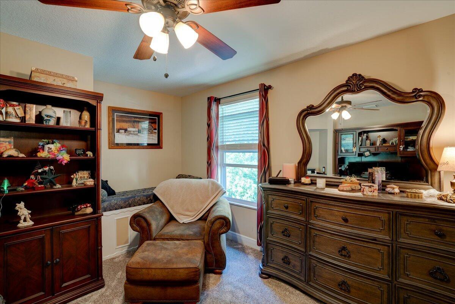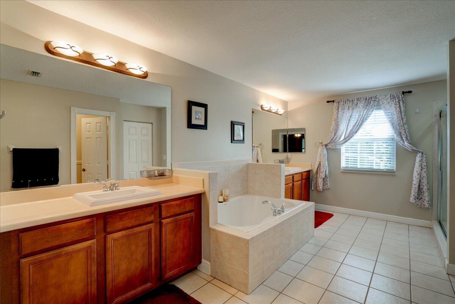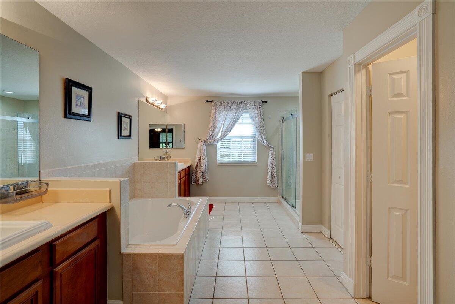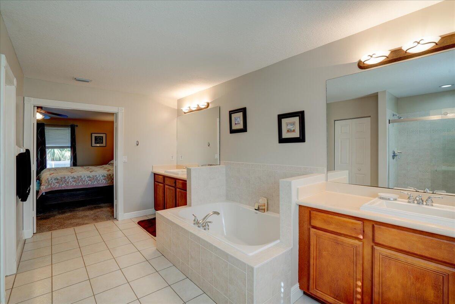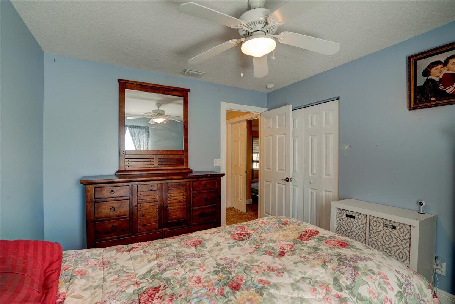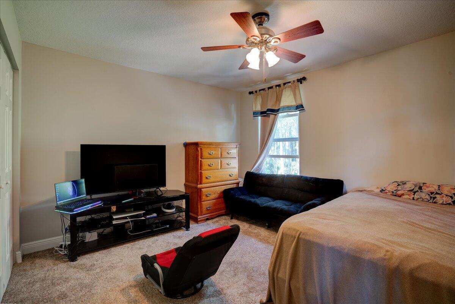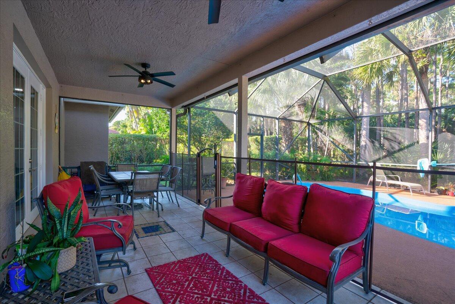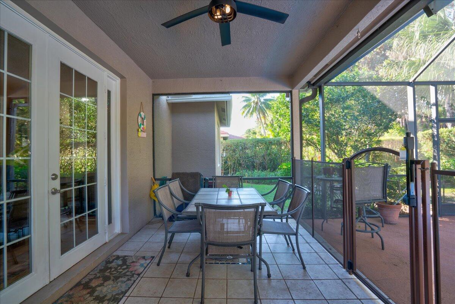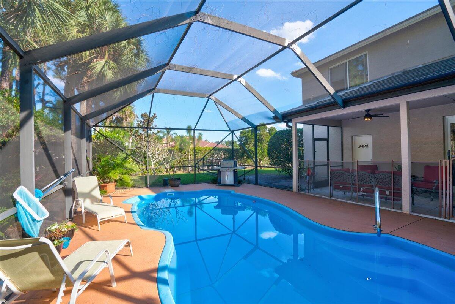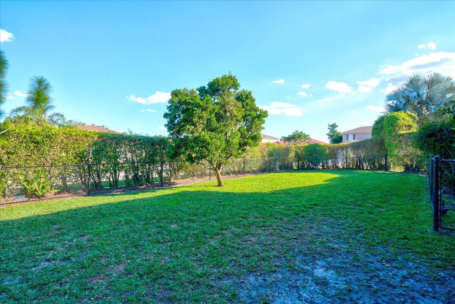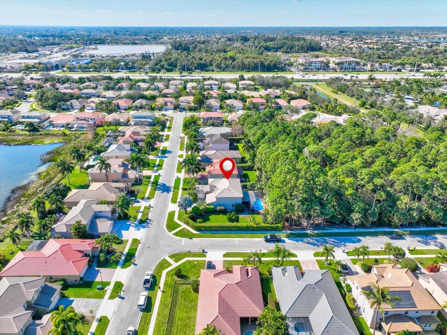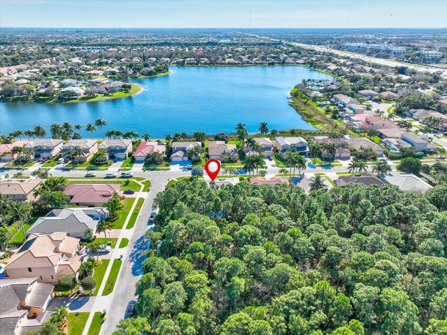Address9491 Granite Ridge Lane, West Palm Beach, FL, 33411
Price$796,000
- 5 Beds
- 3 Baths
- Residential
- 2,831 SQ FT
- Built in 2001
Welcome to the gated community of Stonehaven Estates. This 5 bedroom 3 bath home is situated on a LARGE, FULLY FENCED CORNER LOT. Enjoy the privacy of your covered lanai and screened in pool sitting along a tranquil preserve. WELL OVER 100k in UPGRADES!!! NEW ROOF, NEW AC, NEW FLOORING THROUGHOUT, NEWLY REFINISHED POOL, HEATER AND PUMP. Complete with IMPACT WINDOWS & DOORS!! Private downstairs bedroom and full bath, perfect for an in-law suite or guests privacy. The master suite, located upstairs, offers a generous sitting area, providing an additional flex space for your personalized use. RARE 3.5 CAR GARAGE & TONS OF STORAGE. Stonehaven is conveniently located close to plentiful shopping and dining options. This move in ready home is a must see!
Essential Information
- MLS® #RX-10953961
- Price$796,000
- HOA Fees$300
- Taxes$10,727 (2023)
- Bedrooms5
- Bathrooms3.00
- Full Baths3
- Square Footage2,831
- Acres0.28
- Price/SqFt$281 USD
- Year Built2001
- TypeResidential
- StyleMulti-Level
- StatusActive Under Contract
Community Information
- Address9491 Granite Ridge Lane
- Area5570
- SubdivisionStonehaven Estates
- DevelopmentStonehaven Estates
- CityWest Palm Beach
- CountyPalm Beach
- StateFL
- Zip Code33411
Sub-Type
Residential, Single Family Detached
Restrictions
Comercial Vehicles Prohibited, No Lease First 2 Years, No RV, Buyer Approval
Amenities
Clubhouse, Exercise Room, Internet Included, Sidewalks, Street Lights, Tennis, Bike - Jog, Spa-Hot Tub, Whirlpool, Park, Playground
Utilities
Cable, 3-Phase Electric, Public Sewer, Public Water
Parking
2+ Spaces, Driveway, Garage - Attached
Interior Features
Entry Lvl Lvng Area, Walk-in Closet, Ctdrl/Vault Ceilings, Pantry, Volume Ceiling, Roman Tub, Cook Island
Appliances
Dishwasher, Dryer, Microwave, Range - Electric, Washer, Water Heater - Elec
Cooling
Ceiling Fan, Central, Electric
Exterior Features
Auto Sprinkler, Covered Patio, Fence
Elementary
Equestrian Trails Elementary
High
Palm Beach Central High School
Amenities
- # of Garages3
- ViewPreserve
- WaterfrontNone
- Has PoolYes
- PoolFreeform, Inground
Interior
- HeatingCentral, Electric
- # of Stories2
- Stories2.00
Exterior
- Lot DescriptionCorner Lot
- WindowsImpact Glass
- RoofConcrete Tile
- ConstructionConcrete, Brick
School Information
- MiddleEmerald Cove Middle School
Additional Information
- Days on Website92
- ZoningPUD
Listing Details
- OfficeDouglas Elliman
Price Change History for 9491 Granite Ridge Lane, West Palm Beach, FL (MLS® #RX-10953961)
| Date | Details | Change | |
|---|---|---|---|
| Status Changed from Active to Active Under Contract | – | ||
| Status Changed from Price Change to Active | – | ||
| Status Changed from Active to Price Change | – | ||
| Price Reduced from $799,000 to $796,000 | |||
| Status Changed from Price Change to Active | – | ||
| Show More (4) | |||
| Status Changed from Active to Price Change | – | ||
| Price Reduced from $810,000 to $799,000 | |||
| Status Changed from New to Active | – | ||
| Status Changed from Coming Soon to New | – | ||
Similar Listings To: 9491 Granite Ridge Lane, West Palm Beach
- Pedigreed Naked Stage Moving to West Palm Beach
- West Palm Beach's Aioli Offers Up House-Made Goodness
- Southern Style Eatery Opens in West Palm Beach
- Diner en Blanc turns West Palm Beach into Paris
- Sample Six Great Restaurants with West Palm Beach Food Tours
- West Palm Beach Shelter Dogs Become Internet Darlings
- Dixie Chicks Coming to West Palm Beach
- Can’t Miss Things to Do in West Palm Beach

All listings featuring the BMLS logo are provided by BeachesMLS, Inc. This information is not verified for authenticity or accuracy and is not guaranteed. Copyright ©2024 BeachesMLS, Inc.
Listing information last updated on April 27th, 2024 at 4:45pm EDT.
 The data relating to real estate for sale on this web site comes in part from the Broker ReciprocitySM Program of the Charleston Trident Multiple Listing Service. Real estate listings held by brokerage firms other than NV Realty Group are marked with the Broker ReciprocitySM logo or the Broker ReciprocitySM thumbnail logo (a little black house) and detailed information about them includes the name of the listing brokers.
The data relating to real estate for sale on this web site comes in part from the Broker ReciprocitySM Program of the Charleston Trident Multiple Listing Service. Real estate listings held by brokerage firms other than NV Realty Group are marked with the Broker ReciprocitySM logo or the Broker ReciprocitySM thumbnail logo (a little black house) and detailed information about them includes the name of the listing brokers.
The broker providing these data believes them to be correct, but advises interested parties to confirm them before relying on them in a purchase decision.
Copyright 2024 Charleston Trident Multiple Listing Service, Inc. All rights reserved.

