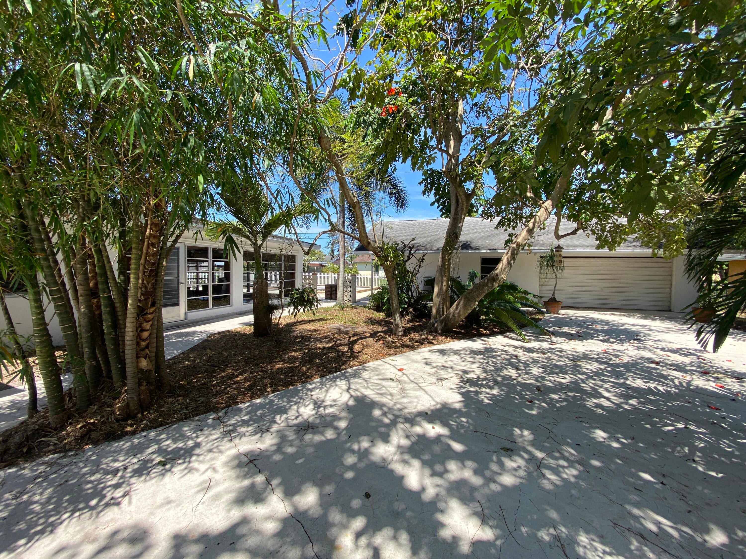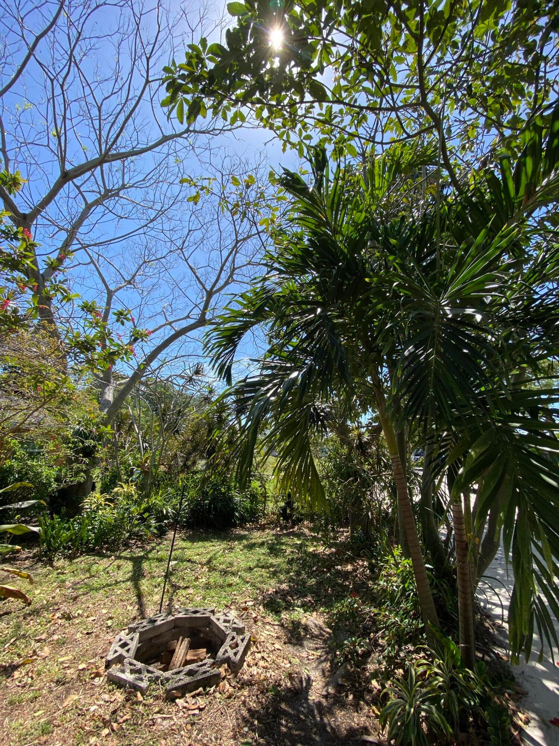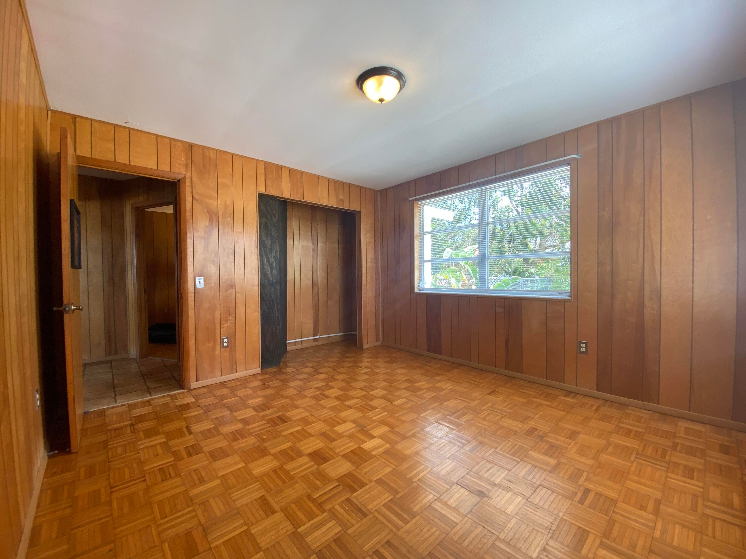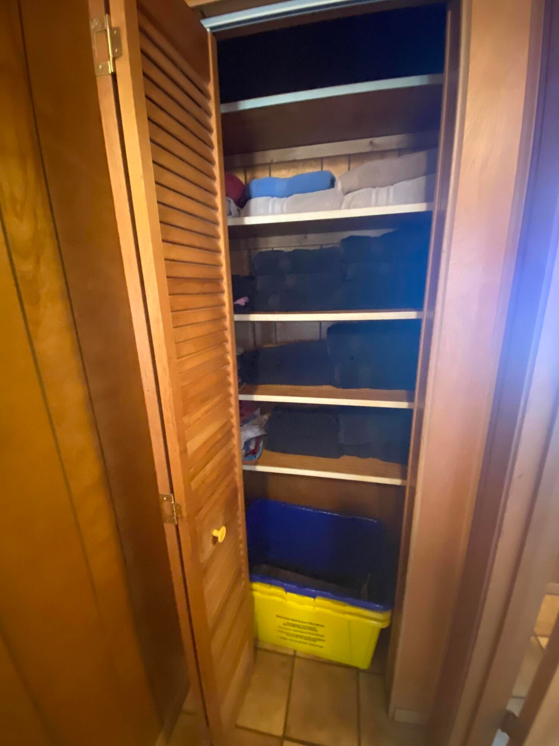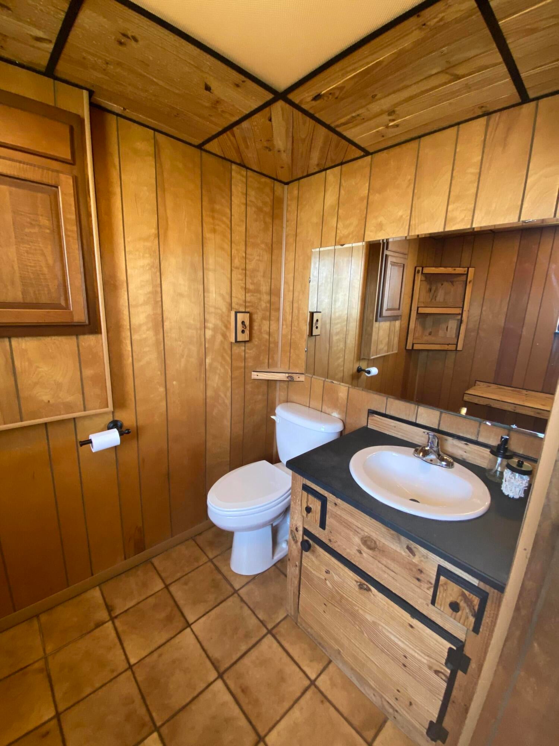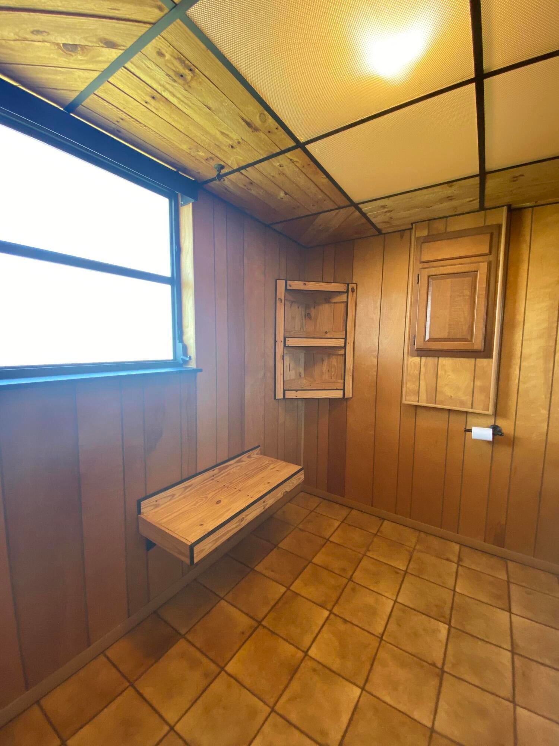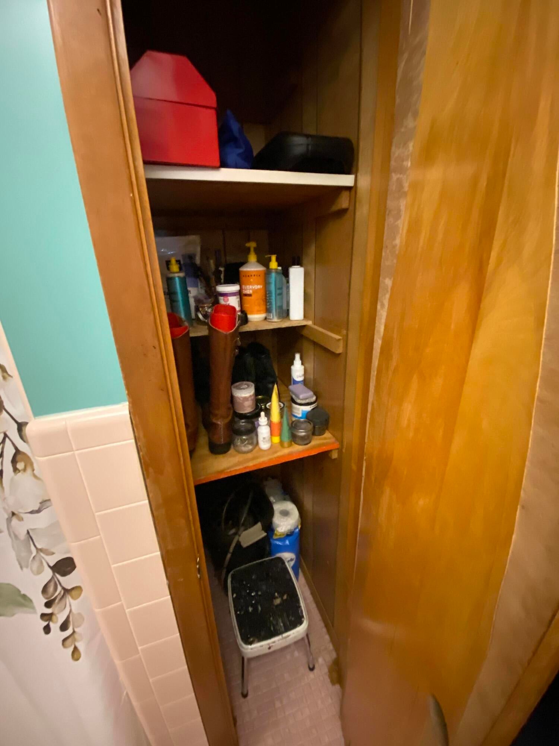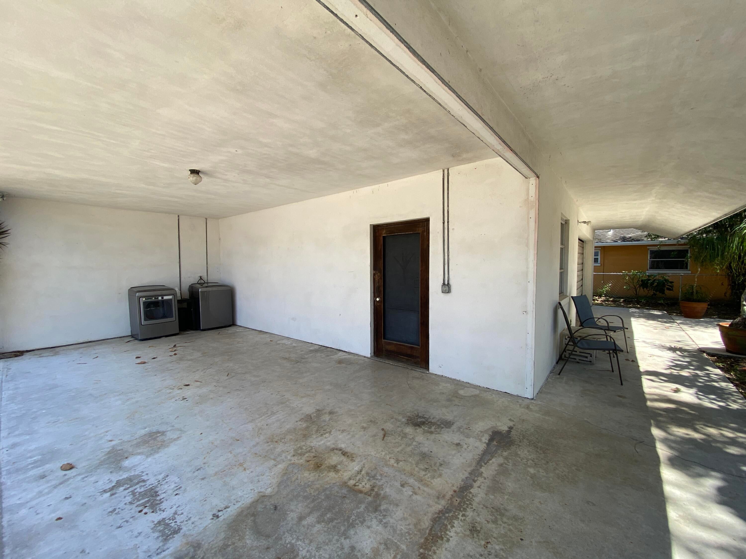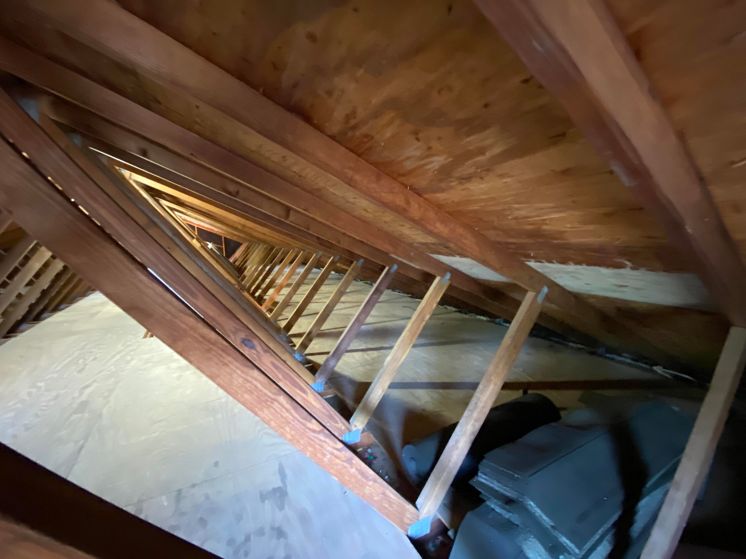Address4451 Forest Lane, Palm Springs, FL, 33406
Price$560,000
- 3 Beds
- 2 Baths
- Residential
- 1,992 SQ FT
- Built in 1960
Versatile CBS home on fenced double lot, koi pond, extra large detached garage, extended circle concrete driveway. NO HOA! Great room floor plan w/oversized living room and oversized kitchen. Updated appliances, kitchen sink has point of use water filtration system. Solid wood paneling throughout. Concrete & tile floors in living areas & parquet floors in BR's. Family room is surrounded by windows overlooking the pond and lush landscape. Newly painted exterior. New hot water heater. Massive garage perfect for shop or small business operation. Plumbed for power & water. Large ceramic sink. Pull down stairs lead to large attic space for loads of storage. Garage also includes attached covered patio overlooking the self sustaining koi pond...Pond is tied to a well. Flip switch to fill as needed to add water. Only maintenance is to remove vegetation from time to time. Includes: Koi, gold fish, gambusia fish (eat mosquito larva). Lush landscape includes Avocado, Malabar, Chestnut, & Cardamom trees, butterfly & hummingbird plants.
Essential Information
- MLS® #RX-10970959
- Price$560,000
- HOA Fees$0
- Taxes$8,861 (2023)
- Bedrooms3
- Bathrooms2.00
- Full Baths2
- Square Footage1,992
- Acres0.32
- Price/SqFt$281 USD
- Year Built1960
- TypeResidential
- RestrictionsNone
- StyleRustic, Ranch
- StatusActive Under Contract
Community Information
- Address4451 Forest Lane
- Area5490
- SubdivisionANNA JOHNS ESTATES
- CityPalm Springs
- CountyPalm Beach
- StateFL
- Zip Code33406
Sub-Type
Residential, Single Family Detached
Utilities
Cable, Public Sewer, Public Water
Parking
2+ Spaces, Driveway, Garage - Detached, Drive - Circular
Interior Features
Built-in Shelves, Foyer, Cook Island, Pantry, Pull Down Stairs, Stack Bedrooms
Appliances
Cooktop, Dishwasher, Dryer, Microwave, Refrigerator, Storm Shutters, Wall Oven, Washer, Water Heater - Elec
Exterior Features
Covered Patio, Shutters, Built-in Grill, Fence, Fruit Tree(s), Open Patio, Extra Building, Wrap Porch
Lot Description
1/4 to 1/2 Acre, Paved Road
Elementary
Clifford O Taylor/Kirklane Elementary
High
John I. Leonard High School
Amenities
- AmenitiesNone
- # of Garages3
- ViewGarden, Pond
- WaterfrontNone
- Has PoolYes
- PoolInground
Interior
- HeatingCentral
- CoolingCentral, Paddle Fans
- # of Stories1
- Stories1.00
Exterior
- WindowsBlinds
- RoofComp Shingle
- ConstructionCBS
School Information
- MiddlePalm Springs Middle School
Additional Information
- Days on Website37
- ZoningRM(cit
Listing Details
- OfficeRe/Max Direct
Price Change History for 4451 Forest Lane, Palm Springs, FL (MLS® #RX-10970959)
| Date | Details | Change |
|---|---|---|
| Status Changed from Price Change to Active Under Contract | – | |
| Status Changed from Active to Price Change | – | |
| Price Reduced from $600,000 to $560,000 | ||
| Status Changed from New to Active | – |
Similar Listings To: 4451 Forest Lane, Palm Springs
- 3208 Forest Hill Blvd
- 1919 Bell Lane
- 1891 Meadow Ct
- 1896 Richard Lane
- 3141 Lillian Rd
- 2828 Troubadour St
- 2390 Post St
- 2342 Post St
- 3137 Frost Rd
- 3565 Forest Hill Blvd #96
- 3561 Forest Hill Blvd #72
- 3569 Forest Hill Blvd #100
- 3549 Forest Hill Blvd Unit #29
- 2580 Boundbrook Blvd #206
- 2671 Boundbrook Blvd #102

All listings featuring the BMLS logo are provided by BeachesMLS, Inc. This information is not verified for authenticity or accuracy and is not guaranteed. Copyright ©2024 BeachesMLS, Inc.
Listing information last updated on April 28th, 2024 at 4:45am EDT.
 The data relating to real estate for sale on this web site comes in part from the Broker ReciprocitySM Program of the Charleston Trident Multiple Listing Service. Real estate listings held by brokerage firms other than NV Realty Group are marked with the Broker ReciprocitySM logo or the Broker ReciprocitySM thumbnail logo (a little black house) and detailed information about them includes the name of the listing brokers.
The data relating to real estate for sale on this web site comes in part from the Broker ReciprocitySM Program of the Charleston Trident Multiple Listing Service. Real estate listings held by brokerage firms other than NV Realty Group are marked with the Broker ReciprocitySM logo or the Broker ReciprocitySM thumbnail logo (a little black house) and detailed information about them includes the name of the listing brokers.
The broker providing these data believes them to be correct, but advises interested parties to confirm them before relying on them in a purchase decision.
Copyright 2024 Charleston Trident Multiple Listing Service, Inc. All rights reserved.








